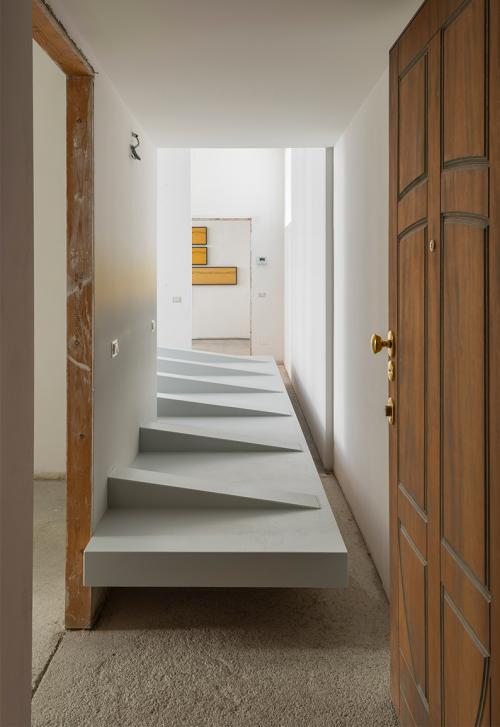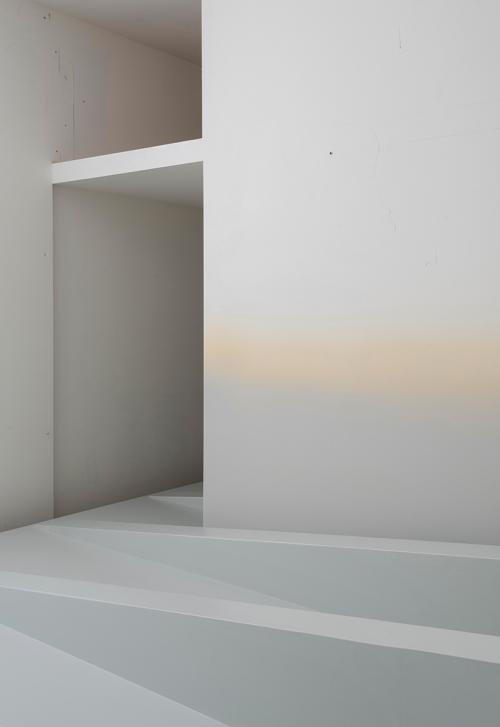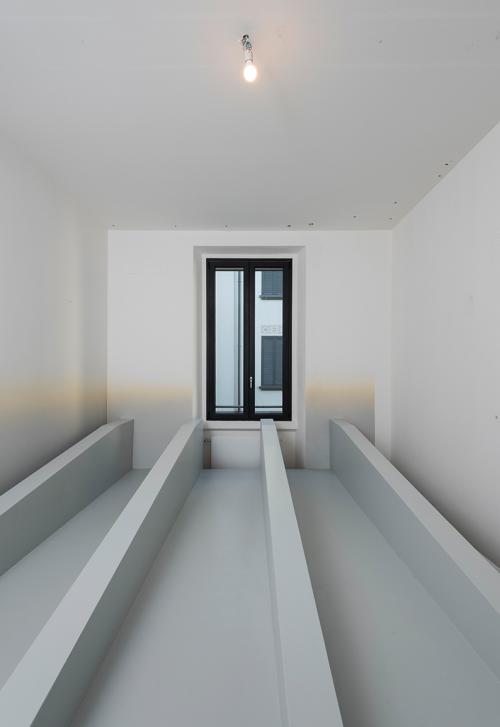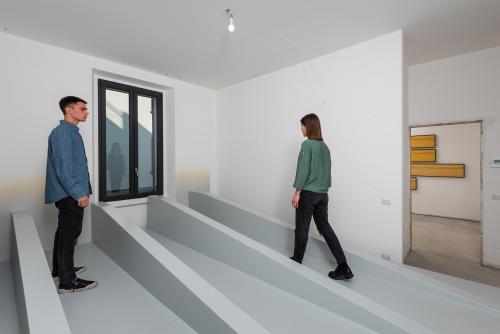Stefan Alber

1/6
Stefan Alber / Aeropalco / 2019 chipboard, plaster, colour approx. 80 x 520 x 480 cm Photo by Cosimo Filippini

2/6
Stefan Alber / Aeropalco / 2019 chipboard, plaster, colour approx. 80 x 520 x 480 cm Photo by Cosimo Filippini

3/6
Stefan Alber / Aeropalco / 2019 chipboard, plaster, colour approx. 80 x 520 x 480 cm Photo by Cosimo Filippini

4/6
Stefan Alber / Aeropalco / 2019 chipboard, plaster, colour approx. 80 x 520 x 480 cm Photo by Cosimo Filippini
Temporal and spacial interlacing in two works by Stefan Alber
In 1938, staged as a major media event, Adolf Hitler travelled to Rome by train – incidentally, his only official state visit to Italy – in order to demonstrate unity and solidarity of the two totalitari- an systems alongside Benito Mussolini. A year previously, the latter had already announced the “axis Berlin–Rome” as well as specially erecting an aisle of new buildings for the Führer’s visit (including a station pavilion for his arrival), whose monumental style and lack of ornament leaned towards the National Socialist architecture of Northern Europe as part of Mussolini’s comprehensive urban planning policy.
These policies, implemented vigorously by the Italian government during the 1920s and 30s, both within Italy itself as well as its colonies, pursued not only an aesthetic of power and the representation of the regime, but also the function of pursuing social and societal management. In addition to laying down visual axes in the cityscape and refurbishing and reviving classicist styles and constructions of classical antiquity, rational, functionalist architecture was implemented in the creation of schools, post offices, town halls, party offices and railway stations.
Simultaneously, the Italian government also pushed the construction of a mod- ernist planned city, about 7000 km south of Rome, in Colonia Eritrea (later: Italian East Africa). Parts of the Eritrean capital Asmara – in effect under Italian occupation from 1893 to 1941, first ruled by the military, later by civilians – were architecturally redesigned in order to provide Italian immigrants with an infrastructure for urban life, while at the same time guaranteeing the segregation of the Eritrean population. Hundreds of buildings, including opulent department stores, luxurious cinemas, bars, restau- rants and hotels were created on site (by Eritrean forced laborers), bringing exaggerated examples of futuristic and rationalist architecture to East Africa; styles whose vision did not collide with Mussolini’s overall plan, but which appeared too virtuoso for the cityscapes in the homeland.
In Asmara, the civil engineer and architect Giuseppe Pettazzi was commissioned to build a petrol station for the Italian car manufacturer Fiat (for which he had previously built several garages and warehouses). For the design, he chose a double-aisle construction with a central tower resembling an aircraft during take-off. The roof surface with a total length of 30 meters does without supports, likening it to a pair of wings flanking both sides of a two-storey building, which, with all-round glazing and a curved canopy, in turn mimics a cockpit. Pettazzi supplied this design after Italian armed forces bombed large parts of Ethiopia with chemical weapons and poisoned gas attacks for months during the Italian-Ethiopian war in 1935 (killing thousands and thousands of innocent civilians). Completed in 1938 (and declared a UNESCO World Heritage Site in 2017), the building grotesquely reflects the Futurists’ fascination with technological progress, machines, dynamics and speed. Here, the veneration of aviation in connection with patriotism, aviation heroism and propaganda – in short, an aestheticization of war – manifests itself in a colonial context as a symbol of power and domination in architecture.
For his contribution to the exhibition The Uncanny Valley, Stefan Alber deals with the radicality and progressiveness as well as the abysses of futuristic ideology and practice. Pettazzi’s petrol station is the starting point for his in-depth research into futuristic architecture as well as colonial gestures, transferring abstracted parts of it back to the exhibi- tion context in Milan. To this end, Alber has reconstructed the gas station’s roof on an altered scale, placing it within the exhibition space as proverbial wings that can now be walked on.
In order to enter the adjoining rooms, visitors are required to cross these surfaces and also avoid the struts of the former roof construction, forcing on-site attention and caution. In crossing this level, they symbolically take on the perspective of the civil engineer Pettazzi, who is said to have supervised the Eritrean workers while standing on his own roof design. In a figurative sense, however, they also enter the insecurity of an aircraft wing, which is not accessible under normal circumstances (or only in the rare case of an emergency landing).
In this sense, Albers’ work Aeropalco combines several visions of space and of local and contemporary history. Through the artist’s individual perspective of the present reality, the absurdity of futuristic ideas in Eritrea during the 1930s is converted into a place where futuristic artists still lived and worked in the 1940s. Here, the work encounters viewers
whose crossing of the surface becomes a both playful and subtle reminder of the fundamentally quite democratic core of urban infrastructure: organized, yet free movement in space.
A further example of Albers’ work decidedly examining local and social conditions and the history of artifacts and buildings is Renaissance (Park Avenue Hotel), 2014–2019, a detailed replica of the Park Avenue Hotel in Detroit. It was built in 1925 as a luxury hotel and closed in the late 1960s in the wake of the city’s industrial decline. After several decades of vacancy and various failed phases of reutilization (including a retirement home and a homeless shelter), the building was finally demolished in 2015 to make room for a new sports arena. The history of the building reflects the socioeconomic circumstances of Detroit on various levels.
The building material for the sculpture comes from an old, partly weathered wooden bed frame that Alber found on the wasteland of the former hotel. By weaving together several temporal dimensions, its material illustrates the radical changes that both the building and its surroundings have undergone over the decades.
On the one hand, the title ‘Renaissance’ alludes to the architectural style of the building, while on the other hand taking up a term which has become a public buzzword for the city’s strategies of revival. Alber, too, furthers the complexity of the site’s development in his new series Little Arena by correlating the ornamental decorations found on the bedstead with the architectural floor plan of the newly built arena, again initiating a strange spacial overlap of past and present.
stefanalber.de
Temporal and spacial interlacing in two works by Stefan Alber
Als mediales Großereignis inszeniert, reiste Adolf Hitler 1938 mit dem Zug nach Rom – übrigens sein einziger offizieller Staatsbesuch in Italien –, um gemeinsam mit Benito Mussolini Eintracht und Zusammenhalt der beiden totalitären Systeme zu demonstrieren. Letzterer hatte bereits ein Jahr zuvor die „Achse Berlin-Rom“ verkündet und eigens für den Führerbesuch eine Schneise an Neubauten errichten lassen (inkl. Bahnhofspavillon für die Ankunft), welche sich in ihrem monumentalen und ornamentlosen Stil an nationalsozialistischer Architektur in Nordeuropa orientierten und Teil von Mussolinis umfassender Städtebaupolitik waren. Die von der italienischen Regierung in den 1920er und 30er Jahren nicht nur in Italien, sondern auch in ihren Kolonien mit Nachdruck umgesetzte Stadtplanung verfolgte nicht nur eine Ästhetik der Macht und die Repräsentanz des Regimes, sondern auch die Funktion, Gesellschafts- und Sozialpolitik zu betreiben. Zu diesem Zweck entstand, neben der Legung von Sichtachsen im Stadtbild und der Aufarbeitung und Wiederbelebung klassizistischer und antiker Bauten, vor allem rationalfunktionale Architektur wie Schulen und Postämter, Rathäuser, Parteibüros und Bahnhöfe.
Zur selben Zeit trieb die italienische Regierung auch etwa 7000 km südlich von Rom in der Colonia Eritrea (später: Italienisch-Ostafrika) den Aufbau einer modernistischen Planstadt voran. Teile der eritreischen Hauptstadt Asmara – zunächst vom Militär, später zivil regiert und alles in allem von 1893 bis 1941 unter italienischer Besetzung – wurden architektonisch neu gestaltet, um italienischen Zuwanderern eine Infrastruktur für das städtische Leben zur Verfügung zu stellen und gleichzeitig die Segregation der eritreischen Bevölkerung zu gewährleisten. Hunderte Gebäude, darunter opulente Kaufhäuser, luxuriöse Kinos, Bars, Restaurants und Hotels, wurden vor Ort (von eritreischen Zwangsarbeitern) realisiert und brachten überzeichnete Beispiele futuristischer und rationalistischer Architektur nach Ostafrika; Stile, die in ihrer Vision zwar mit Mussolinis Gesamtplan nicht kollidierten, die für die Stadtbilder in der Heimat jedoch zu virtuos erschienen.
Der Bauingenieur und Architekt Giuseppe Pettazzi wurde in Asmara mit dem Bau einer Tankstelle für den italienischen Autohersteller Fiat beauftragt (für welchen er vorher bereits mehrere Werkstätten sowie ein Ersatzteillager hatte bauen lassen). Für seinen Entwurf wählte er eine zweiflüglige Konstruktion mit Mittelbau, die einem startenden Flugzeug nachempfunden ist. Die 30 Meter langen Dachflächen, die ohne Stützen auskommen und so wie Tragflächen wirken, liegen zu beiden Seiten eines doppelstöckigen Gebäudes mit Rundumverglasung und geschwungenem Vordach, das wiederum an ein Cockpit erinnert. Pettazzi lieferte diesen Entwurf, nachdem italienische Streitkräfte 1935 im Zuge des Italienisch-Äthiopischen Kriegs weite Teile Äthiopiens monatelang mit chemischen Kampfstoffen und Giftgasen bombardiert hatten (und auf diese Weise abertausende unschuldige Zivilisten töteten). In dem 1938 fertiggestellten (und 2017 zum UNESCO Weltkulturerbe erklärten) Gebäude spiegelt sich auf groteske Weise somit nicht nur die Faszination der Futuristen für technologischen Fortschritt, Maschine, Dynamik und Geschwindigkeit. Auch die Verehrung der Luftfahrt in Zusammenhang mit Patriotismus, Flugheldentum und Propaganda – kurz: einer Ästhetisierung des Krieges – manifestiert sich hier im kolonialen Kontext als Symbol von Macht und Herrschaft in der Architektur.
Stefan Alber hat sich für seinen Beitrag zur Ausstellung „The Uncanny Valley“ mit der Radikalität und Fortschrittlichkeit ebenso wie mit den Abgründen futuristischer Ideologie und Praxis auseinandergesetzt. Ausgangspunkt seiner eingehenden Recherche zur futuristischen Architektur ebenso wie zu kolonialen Gesten bildete Pettazzis Tankstelle, von der er nun Teile in abstrahierter Form in den Ausstellungskontext nach Mailand „rück“-überführt. Hierfür rekonstruiert Alber die Dachflächen der Tankstelle in verändertem Maßstab und verschiebt sie als nunmehr begehbare, sprichwörtliche Tragflächen in den Ausstellungsraum. Die Besucher*innen müssen, um in die angrenzenden Räume zu gelangen, diese Flächen überqueren und dabei auch den Verstrebungen der ehemaligen Dachkonstruktion ausweichen, weshalb der Akt der Begehung Aufmerksamkeit und Vorsicht erfordert. Sie nehmen mit dem Überschreiten dieser Ebene zum einen die symbolische Perspektive des Bauingenieurs Pettazzi ein, der – auf seiner eigenen Dachkonstruktion stehend – die eritreischen Arbeiter überwacht haben soll. Sie begeben sich aber auch im übertragenen Sinne auf den unsicheren, unter normalen Umständen nicht (oder nur im seltenen Fall einer Notlandung) begehbaren Bereich einer Flugzeugtragfläche.
In Albers Arbeit Aeropalco verbinden sich auf diese Weise mehrere Visionen von Räumen, von Ort- und Zeitgeschichte. Die Absurdität futuristischer Ideen im Eritrea der 1930er Jahre wird durch die individuelle Sichtweise des Künstlers in die Realität der Jetztzeit überführt, an einen Ort, wo in den 40er Jahren noch futuristische Künstler*innen lebten und arbeiteten. Dort trifft die Arbeit auf Betrachter*innen, deren Überschreiten der Fläche spielerisch wie subtil an den eigentlich sehr demokratischen Kerngedanken urbaner Infrastruktur erinnert: die organisierte, doch freie Bewegung im Raum.
Ein weiteres Beispiel für Albers dezidierte Auseinandersetzung mit örtlichen wie sozialen Gegebenheiten und der Historie von Dingen und Gebäuden ist seine Arbeit Renaissance (Park Avenue Hotel), 2014-2019, ein detailgetreuer Nachbau des Park Avenue Hotels in Detroit. Es wurde 1925 als Luxushotel erbaut und Ende der 1960er Jahre im Zuge des industriellen Niedergangs der Stadt geschlossen. Nach mehreren Jahrzehnten des Leerstands und verschiedenen gescheiterten Phasen der Umnutzung (u.a. als Altenheim und als Obdachlosenunterkunft) wurde das Gebäude schließlich 2015 abgerissen, um Platz für den Neubau einer Sportarena zu schaffen. Die Geschichte des Hauses spiegelt auf verschiedenen Ebenen die sozioökonomischen Umstände der Stadt Detroit wieder.
Der Baustoff für die Skulptur stammt von einem alten, teilweise verwitterten, hölzernen Bettgestell, das Alber auf der Brachfläche des ehemaligen Hotels vorgefunden hat. In dem es mehrere zeitliche Dimensionen verflechtet, veranschaulicht das Material den radikalen Wandel, den Gebäude und Umgebung über die Jahrzehnte erfahren haben.
Der Titel der Arbeit, Renaissance, ist einerseits eine Anspielung auf den Baustil des Gebäudes und greift andererseits einen Begriff auf, der in der Öffentlichkeit zum Schlagwort der Wiederbelebung der Stadt geworden ist. Auch Alber hat die Weiterentwicklung des Ortes aufgegriffen und in seiner neuen Serie Little Caesars die Ornamentik des vorgefundenen Bettgestells zu dem Architekturgrundriss der neugebauten Arena in Bezug gesetzt, sodass auch hier Vergangenheit und Gegenwart sich auf sonderbare Weise örtlich zu überschneiden beginnen.

1/6
Stefan Alber / Aeropalco / 2019 chipboard, plaster, colour approx. 80 x 520 x 480 cm Photo by Cosimo Filippini

2/6
Stefan Alber / Aeropalco / 2019 chipboard, plaster, colour approx. 80 x 520 x 480 cm Photo by Cosimo Filippini

3/6
Stefan Alber / Aeropalco / 2019 chipboard, plaster, colour approx. 80 x 520 x 480 cm Photo by Cosimo Filippini

4/6
Stefan Alber / Aeropalco / 2019 chipboard, plaster, colour approx. 80 x 520 x 480 cm Photo by Cosimo Filippini

